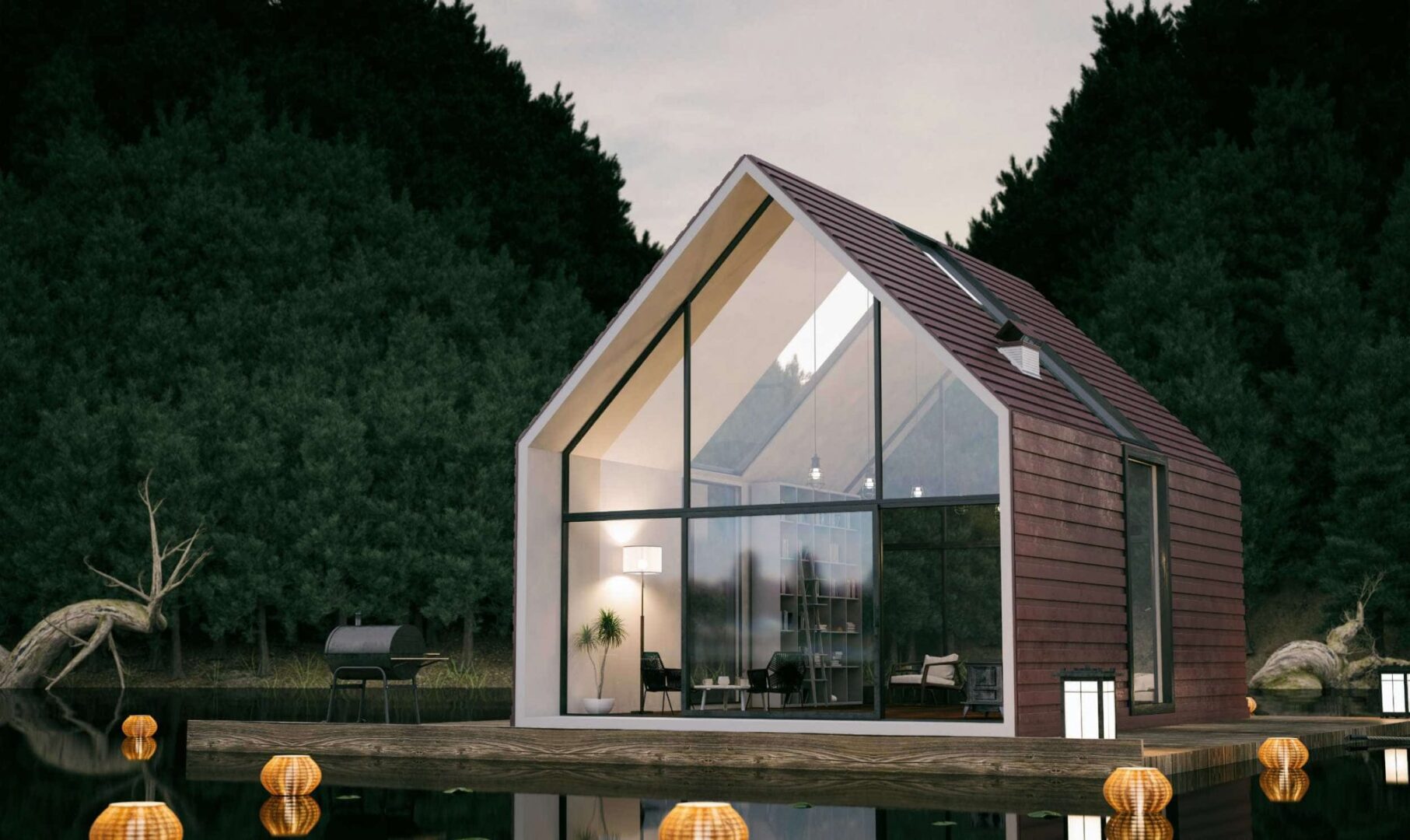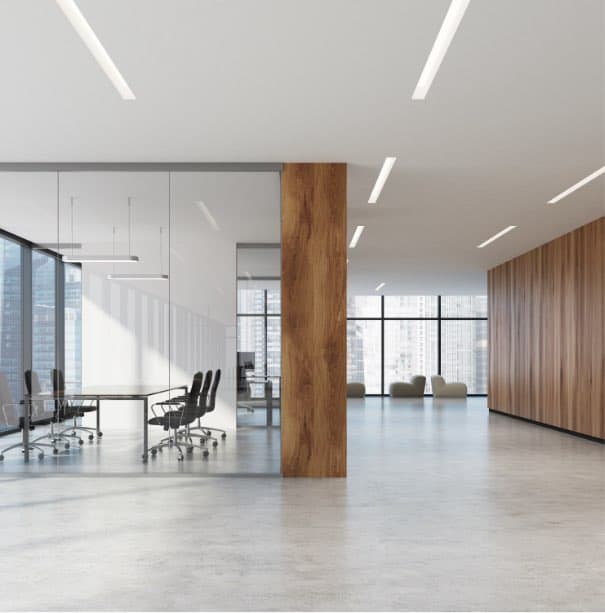Get a Free Quote
Architectural Planning
Architectural Plans include all architectural dimensioned plans and designs showing wall layouts, wall, and door, and window/ventilation locations, power and telephone locations, and sanitary and plumbing details and are 100 percent fully coordinated and complete, permissible, and accurate architectural working drawings and specifications for the leasehold Improvements prepared by the Architect/Engineers.
Have a question?
We embrace holistic development and support for employees with the aim of being a first-choice employer within our sectors. Through a unique combination of engineering, construction and design disciplines and expertise.
We embrace holistic development and support for employees with the aim of being a first-choice employer within our sectors. Through a unique combination of engineering, construction and design disciplines and expertise.
We embrace holistic development and support for employees with the aim of being a first-choice employer within our sectors. Through a unique combination of engineering, construction and design disciplines and expertise.


