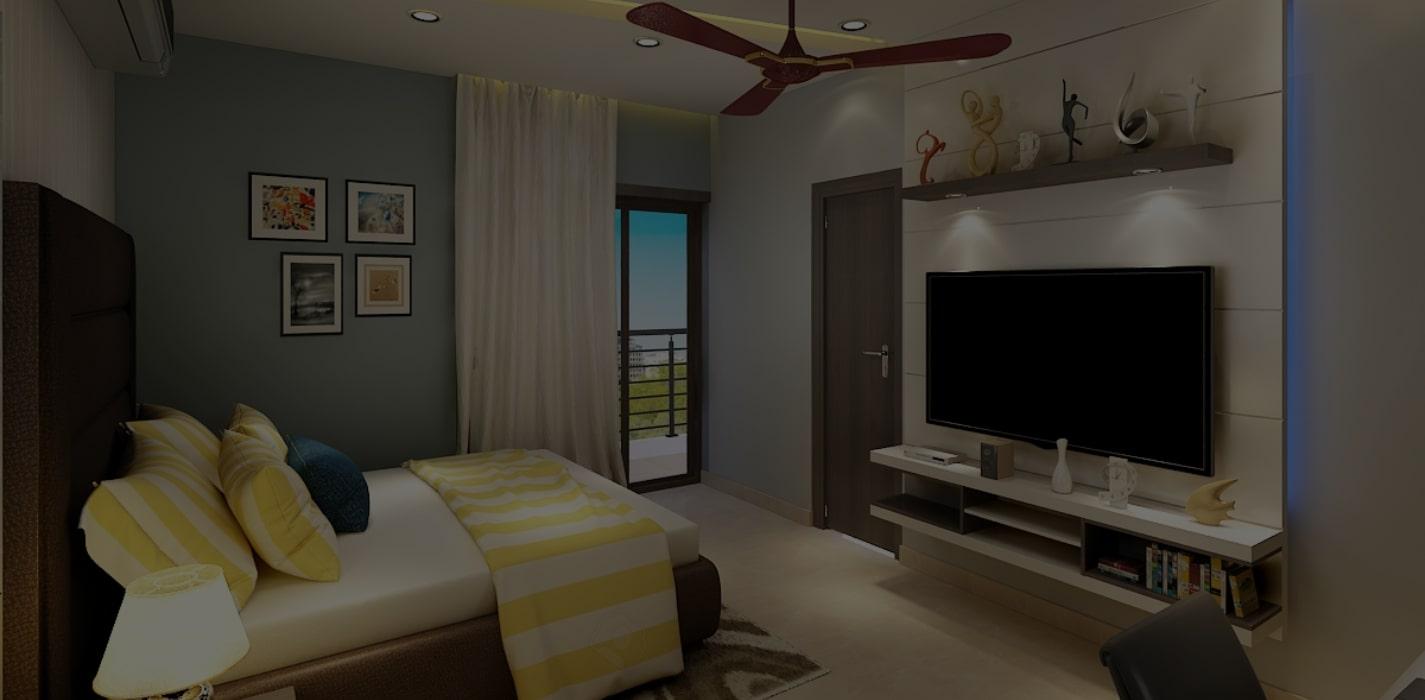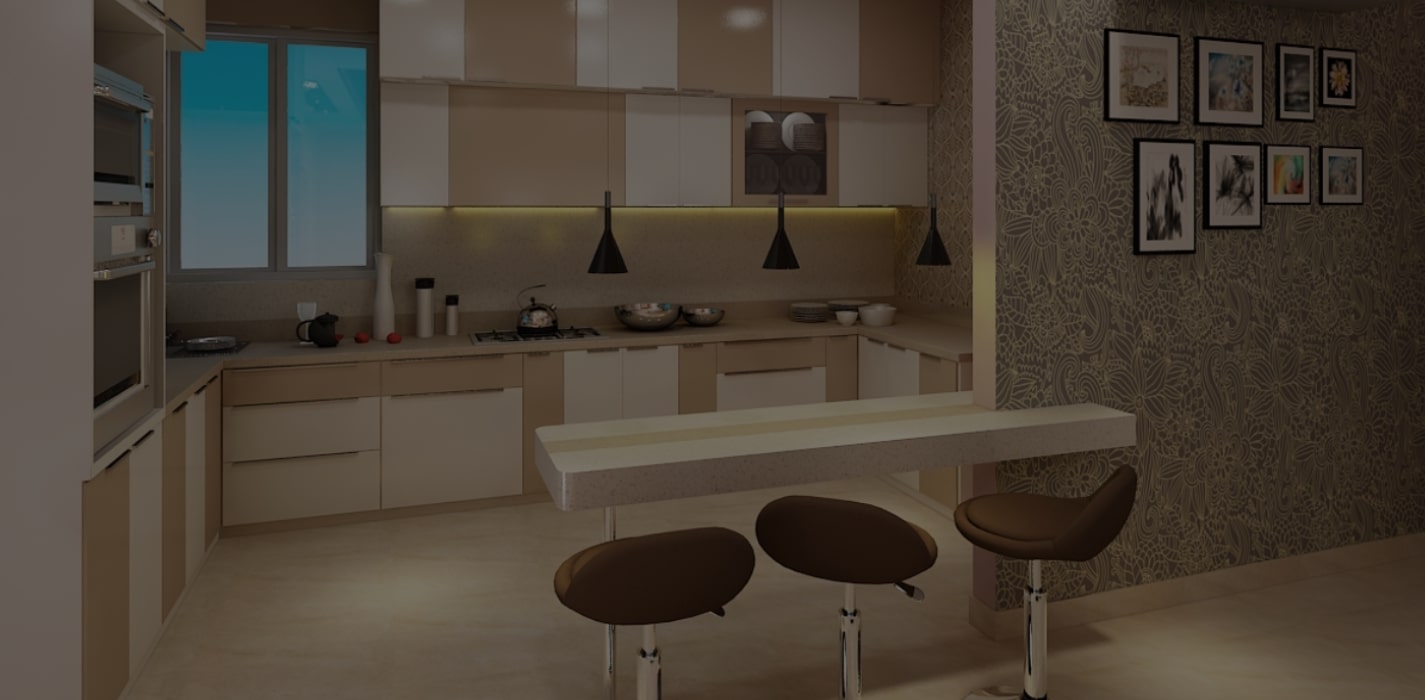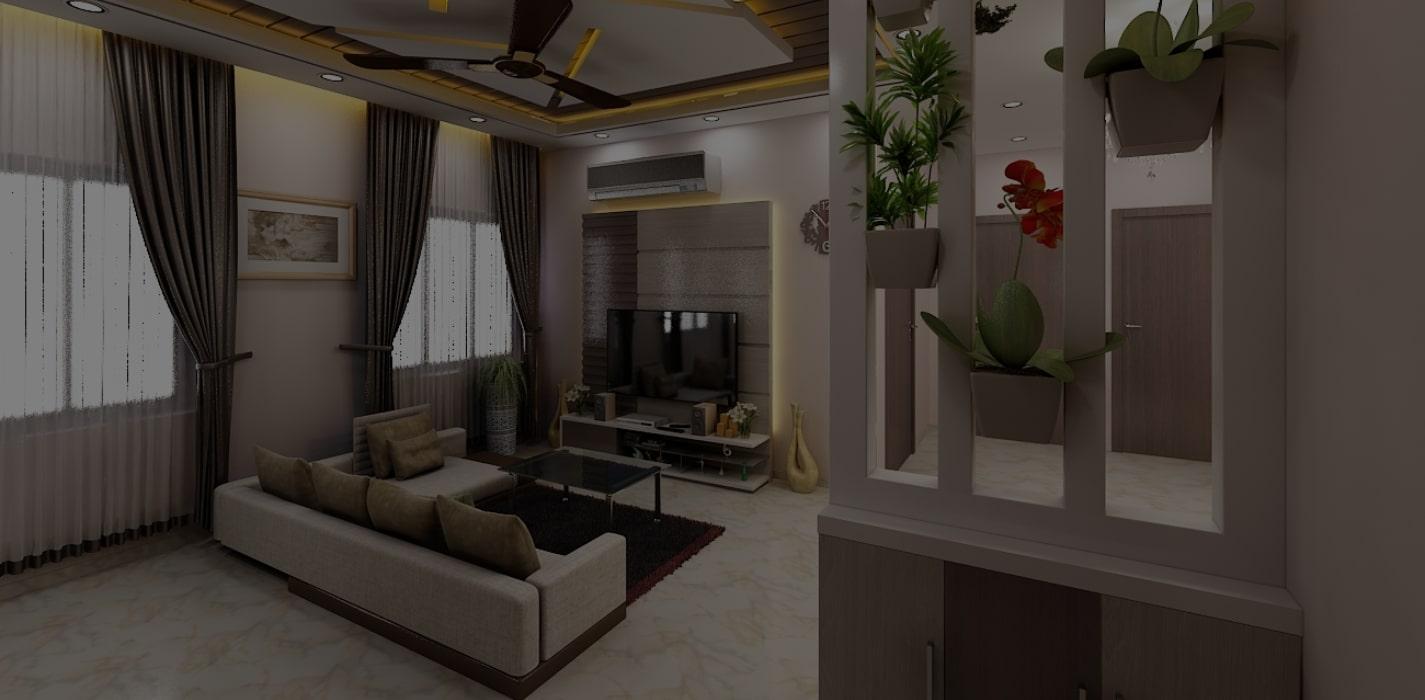We create urban environments through a distinctive fusion of engineering, construction, and design.
We've got every little detail covered, from sprucing up a specific space to designing your dream home. Even the smallest changes, like choosing the right lighting and wallpaper, can work wonders. To make your vision a reality, we love chatting with you about your space design dreams!
About
Our expertise lies in innovative design concepts that bring your dream home to life. Book an in-home consultation with us to infuse vitality into your living space. Our process flows seamlessly, from the initial selection to the project's flawless execution. A consultation is an integral component of every project we embark on.
Learn MoreSA Chaudhuri & Associates is a distinctive partnership of design and construction firms in the Kolkata region committed to integrating sustainability and resilience into their housing endeavors. Their environmentally conscious efforts encompass architecture, design, construction, smart home technologies, and landscaping, earning them recognition and acclaim on a national scale.
SA Chaudhuri & Associates is an exceptional alliance of likeminded companies with a shared commitment to ensuring a seamless and delightful experience for clients seeking to design and construct luxurious, sustainable homes. With their client-focused, concierge-quality services and a comprehensive "under one roof" approach, their accomplished and skilled team efficiently and effectively oversees the entire process.
SA Chaudhuri & Associates team is informed, thoughtful, and wholeheartedly committed to revolutionizing the way we live, one home at a time. Come and be part of the SA family!
1
Architectural Planning
Architectural Plans encompass all architectural design elements, including detailed dimensions, wall arrangements, door and window/ventilation placements, power and telephone outlets, as well as sanitary and plumbing specifics. These plans are meticulously coordinated, comprehensive, and entirely accurate, serving as the fully authorized and precise architectural working drawings and specifications for leasehold improvements, thoughtfully crafted by our Architect/Engineers.
2
Structural Engineering
The structural aspects will be meticulously handled using STAAD/E-tabs software.
Structural engineering defines the behavior of individual structural components and provides guidance on optimal geometries and material specifications.
It dissects a complex structure into its constituent elements, creating separate designs and analyses for each, all while conducting a comprehensive examination of the overall structural integrity.
3
Geometrical Investigation
In interior design, geometry, or the science of shapes, is extremely significant. The width and height of the enclosure determine the accessories and their dimensions, even though most structures and rooms are rectangles. This will make it easier for them to blend with the environment. In the process of implementing its geometric qualities and those of its components, it will also be addressed whether there is enough space to match the room's purpose.
4
Repairing and restoration of the structures with the application of proper technique with the usage of chemicals
Chemicals are used in almost every aspect of the construction and upkeep of buildings. Chemistry isn't just for scientists' beakers and labs. It's also utilized to make materials that improve building performance, allow for energy and resource conservation, and make materials that are simple to install and maintain.
Usage of proper technicalities for the development of durability and making waterproofing structures.
5
Perspective view of the structures with Walkthrough Presentation
The architectural walkthrough is a 3D technique that displays detailed information about a location through a moving film. The person seeing it has control over the movement of the various elements of the building structure's interiors with the development of the interior design details.
FUNCTIONAL SPACE
Passionate -Architecture
Our design process is a team effort between the client, the designer, and our technical persons, resulting in a unique experience based on aesthetics, functionality, programmatic requirements, and budget. We are driven by a desire to create meaningful and well-curetted environments
We believe that upgrading or building a new home should be a fun and creative experience. That’s why we’ve made it our purpose for the past 30 years to build and restore great houses without surprises, excuses, or delays. When it’s all said and done, our goal is to make the entire process enjoyable for you – something to look forward to, enjoy and speak about with friends
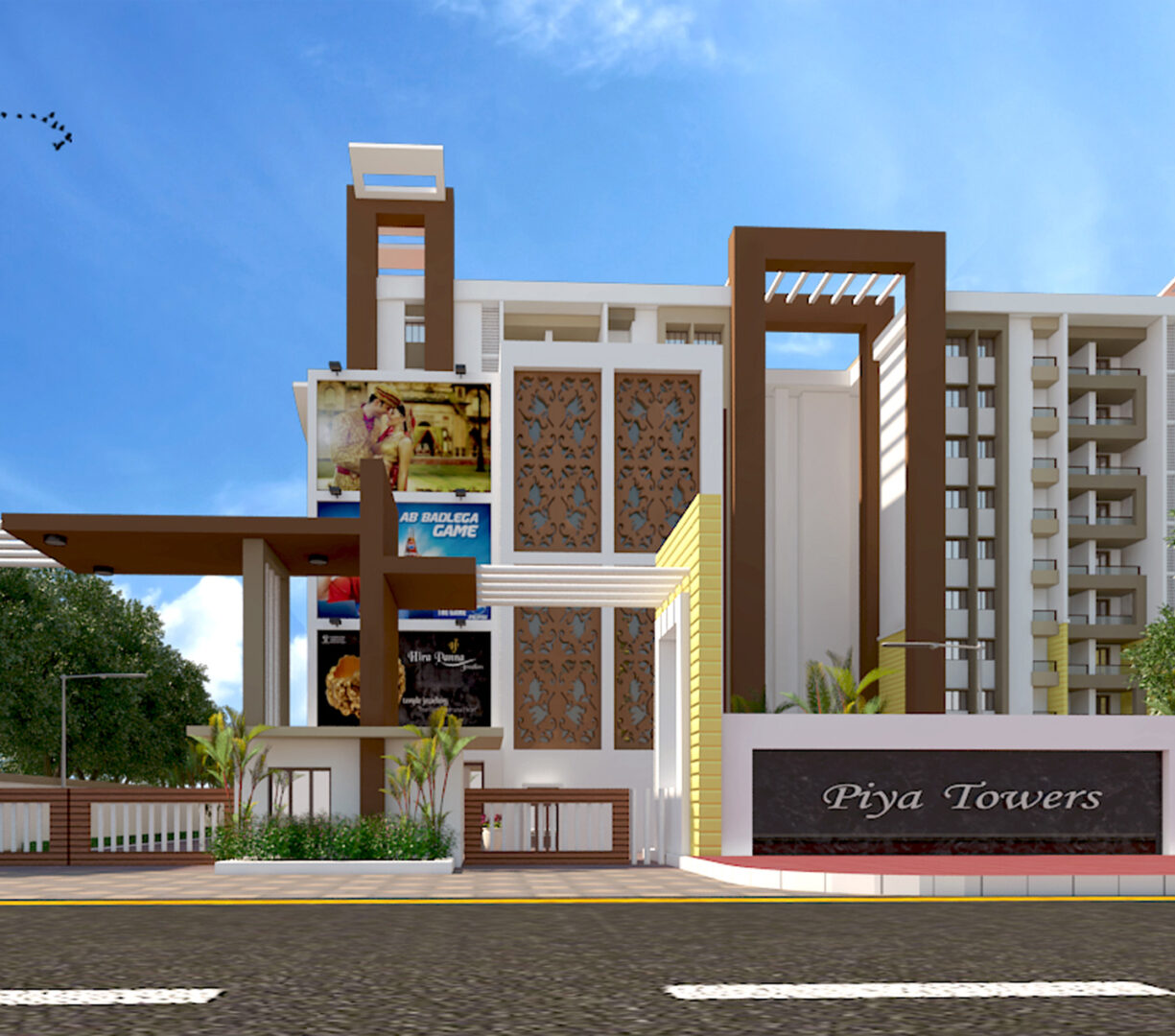

ABOUT US
WHY DO WE APPRECIATE ARCHITECTURE, PLANNING, AND CONSTRUCTION?
Think Architecture is the product of a merger of equals between three organizations with over 25 years of experience in the study and practice of interior design, architecture, landscape architecture, and land planning.
Partners have constructed a dynamic environment for creative design and inventive thinking at the head of an established practice. Our architectural firm's success is due as much to our culture and philosophy as it is to our design skills and technical knowledge.
Think Architecture is now one of the largest and most respected firms in the state of Utah, providing architectural design, landscape architecture, land planning, interior design, and construction management services to clients in the public and private sectors after more than three decades of organic growth, mergers, and acquisition
Learn MoreExterior Design
We specialize in creating outdoor living spaces coming under the purview of external treatment of elevations and landscape design.. With unique design concepts, we hope to transform your backyard into an unrivaled living environment.
We can create an extraordinary environment for your Dream Home by combining creative landscape design components such as Sunken Patios, Fire Pit, Fireplaces, Outdoor Kitchens, Stone Walls, and more.
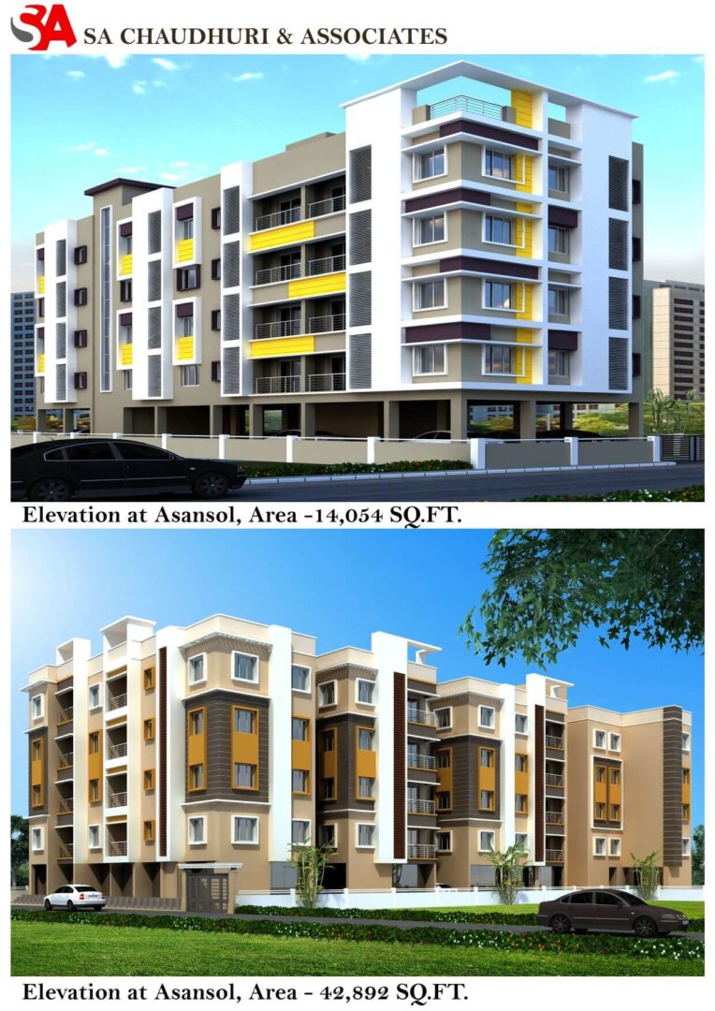
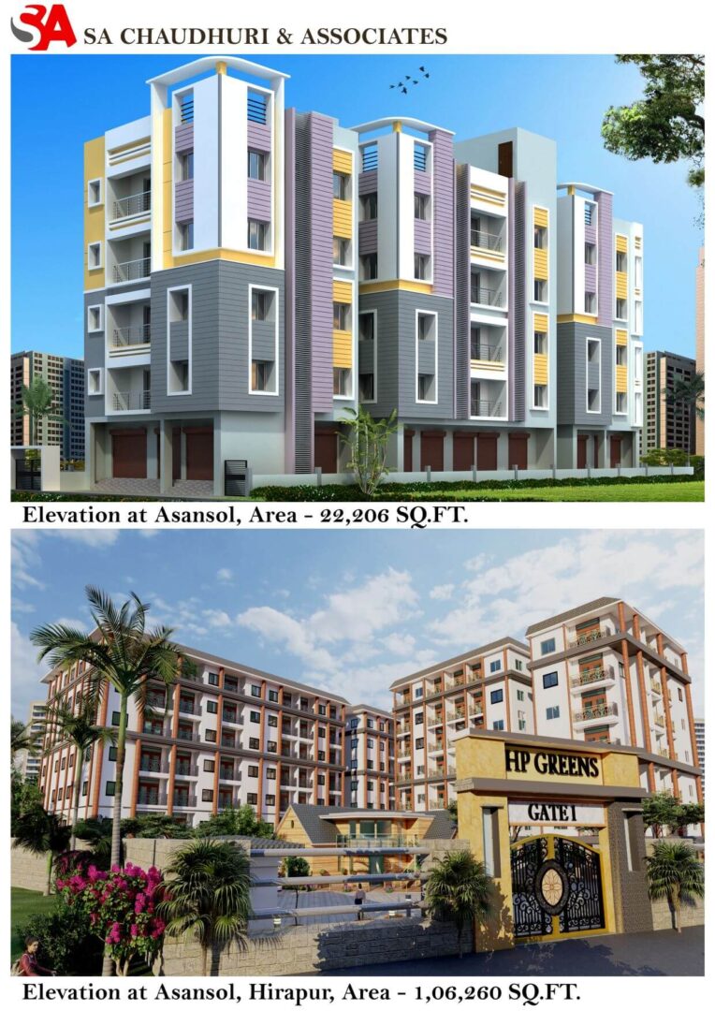
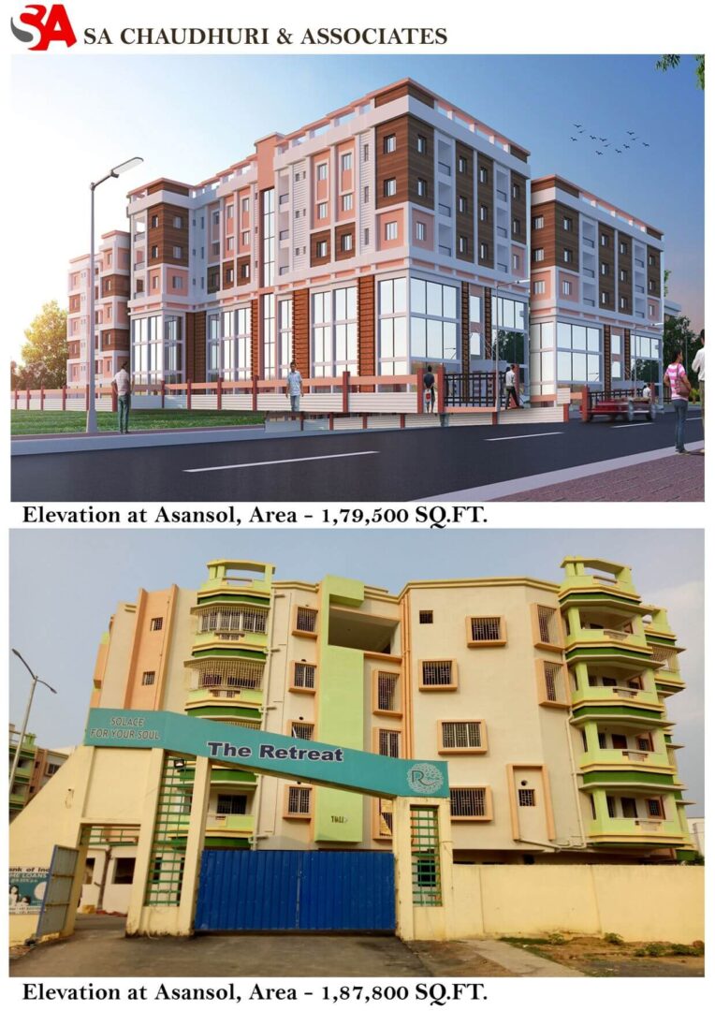
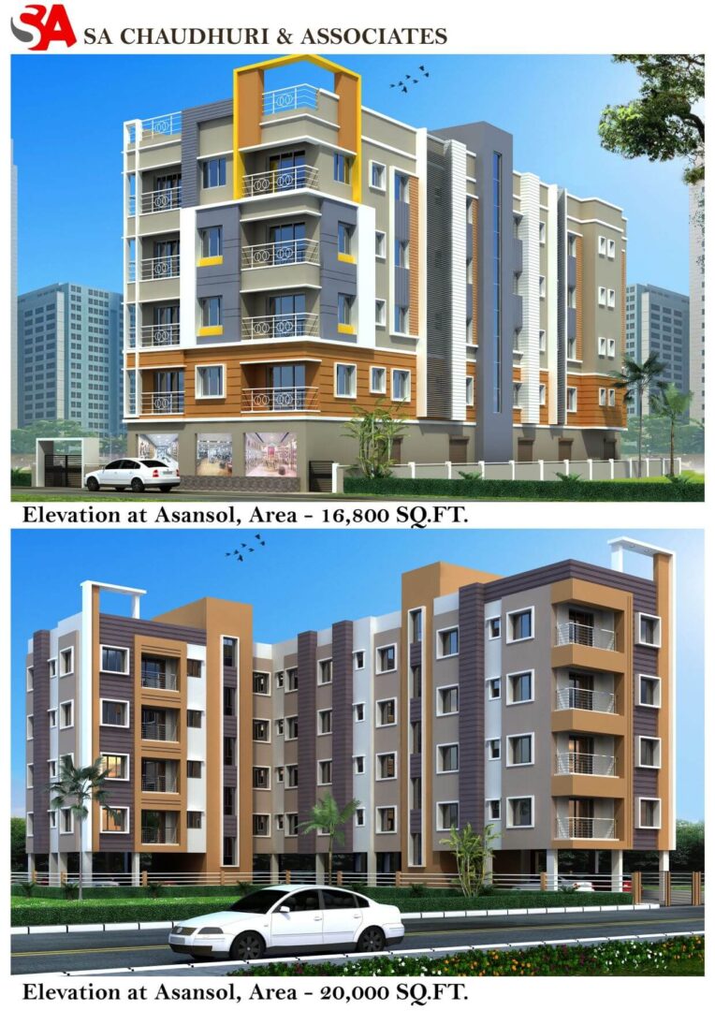

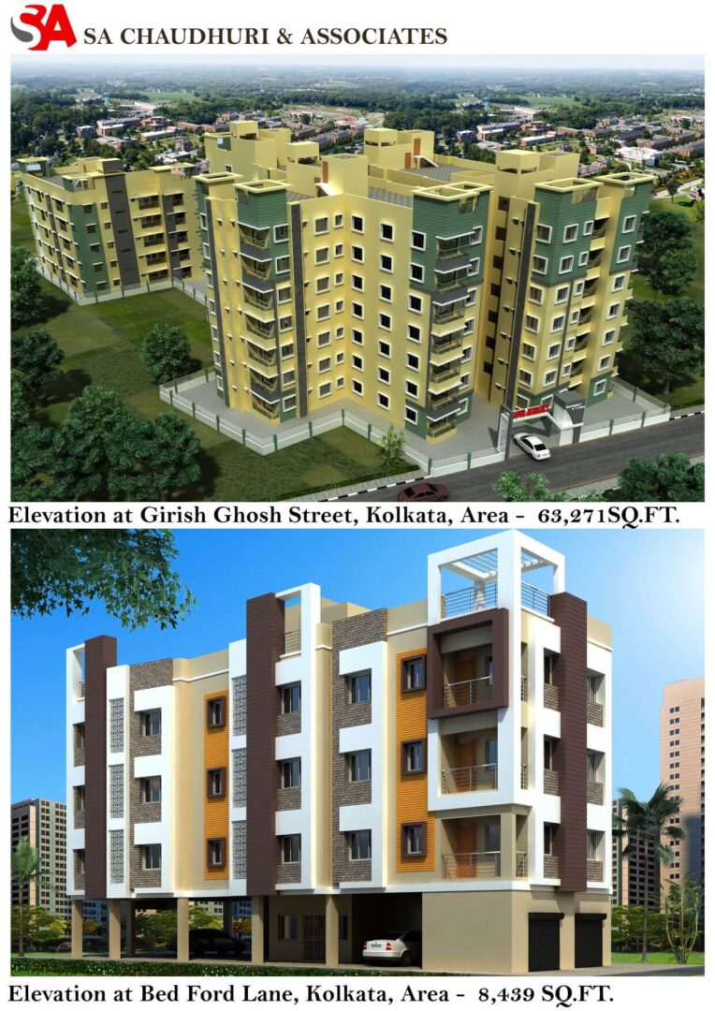

Our walk-through
OUR COMMITMENT TO CLIENTS, DESIGN, AND CONSTRUCTION
We give high-quality labour, highly competent workers, and creative solutions to our clients
CREATIVE
Architects and designers who are innovative and provide one-of-a-kind architectural solutions.
INNOVATIVE
Since 2007, we've been providing cutting-edge architectural design.
VISIONARY
Architectural form and function are being pushed to new heights by visionaries.
SA CHAUDHURI & ASSOCIATESPHILOSHOPHY
Trusted Expertise
We embrace holistic development and support for employees with the aim of being a first-choice employer within our sectors. Through a unique combination of engineering, construction, and design disciplines, and expertise
RENOVATION
87%
FUNCTIONAL SPACES
67%
ARCHITECTURE
93%
Interior Designs
On all of their business and residential projects, our professional interior design team concentrates on creating imaginative solutions. Take a look at how they can change the look of your home.
Architecture
As a multiple-award winner, We are an architecture firm. Combining our knowledge with your perception we can produce something special if we work together. Solution that contains the touch of an artisan.
Residential
Think Architectures provides custom house designs to a wide range of clients in addition to commercial services. Allow us to create a room that fulfils your demands while also reflecting your personal flair.
Renovation
We can transform your old house into a stylish, comfortable space that you can enjoy for years to come. To make your property stand out, we may perform drywall repair, flooring, painting, landscaping, door replacement, new window installation, and a variety of other services. We can also take care of any issues with your property's siding, gutters, or roofing.
THE PROCESS
How we finish
01 /SCHEDULE A CONSULTATION
You'll get the opportunity to share your vision with one of our team members at our initial meeting.
02 /DESIGN YOUR PROJECT
Our design staff takes your ideas and puts them to work on both the inside and outside of your home.
03 /ENJOY A SURPRISE-FREE BUILD
We keep everything flowing smoothly during construction, building everything well — and finishing on schedule, according to an authorised design and signed contract.
The Most Recent Achivments
Latest Recognitions
Luxury Outdoor Living incorporates special amenities that give your place a more upscale feel. Adding water and fire features, as well as unusual lighting fixtures, can help your area feel more opulent. Adding varied heights to your project will also help to make it feel more luxurious!

